 He should be able to draw, from given dimensions, single, double, and framed floors, with or without ceilings beneath them ; showing modes of supporting, stiffening, and framing the timbers, trimming round hearths and wells of stairs ; also floor coverings... He should be able to draw, from given dimensions, single, double, and framed floors, with or without ceilings beneath them ; showing modes of supporting, stiffening, and framing the timbers, trimming round hearths and wells of stairs ; also floor coverings...  Elementary Building Construction and Drawing - Page 236by Edward J. Burrell - 1889 - 252 pagesFull view Elementary Building Construction and Drawing - Page 236by Edward J. Burrell - 1889 - 252 pagesFull view - About this book
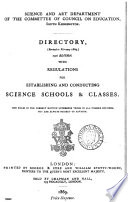 | COUNCIL ON EDUCATION, SOUTH KENSINGTON - 1869 - 986 pages
...beneath them j showing modes » supporting, stiffening, and framing the timbers, trimming round heartLCa and wells of stairs; also floor coverings of boards or battens, rebated arr-t filleted, ploughed and tongued, and laid folding, with straight orbrokaj joints, beveled or square... | |
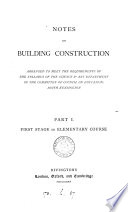 | Percy Gaillemard L. Smith - 1875 - 264 pages
...dimensions, couple, collar, and king post roofs, showing the details of the framing and of the ironwork. He should be able to draw, from given dimensions,...and laid folding, with straight or broken joints, bevelled or square heading joints. He should be able to draw in elevation, from given dimensions, a... | |
 | Henry Fidler - Building - 1875 - 248 pages
...dimensions, couple, collar, and king post roofs, showing the details of the framing and of the ironwork. He should be able to draw, from given dimensions,...and laid folding, with straight or broken joints, bevelled or square heading joints. He should be able to draw in elevation, from given dimensions, a... | |
 | Frederick Edward Hulme - Art - 1882 - 240 pages
...candidates for building construction indicates the necessity of a certain amount of drawing power : — He should be able to draw, from given dimensions,...and laid folding, with straight or broken joints, bevelled or square heading joints. H e should be able to draw in elevation, from given dimensions,... | |
 | Frederick T. Camp - Architectural drawing - 1882 - 48 pages
...exhibition halls, showing the details of the framing and iron work. He should be able to draw from j;iven dimensions, single, double, and framed floors, with...rebated and filleted, ploughed and tongued, and laid clo e, blind nailed, broken joints, beveled or square butt joints. He should be able to draw in elevation,... | |
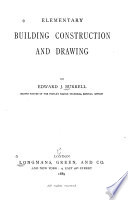 | Edward J. Burrell - Building - 1889 - 264 pages
...plugs. He should l,e able to show how to join timbers by halving, lapping, notching, cogging, scarf1ng, fishing, and mortise and tenon ; as applied to wall...or broken joints, beveled or square heading joints. lie should be able to draw in elevation, from given dimensionSj a framed partition with door openings.... | |
 | Building - 1891 - 338 pages
...dimensions, couple, collar, and king-post roofs, showing the details of the framing and of the ironwork. He should be able to draw, from given dimensions,...and laid folding, with straight or broken joints, bevelled or square heading joints. He should be able to draw in elevation, from given dimensions, a... | |
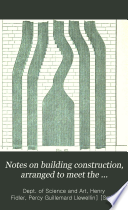 | Building - 1891 - 324 pages
...dimensions, couple, collar, and king post roofs, showing the details of the framing and of the ironwork. He should be able to draw, from given dimensions,...boards or battens, rebated and filleted, ploughed and tougued, and laid folding, with straight or broken joints, bevelled or square heading joints. He should... | |
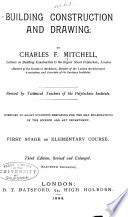 | Charles Frederick Mitchell - Building - 1894 - 292 pages
...dimensions, couple, collar, and king-post roofs, showing the details of the framing and of the ironwork. He should be able to draw, from given dimensions,...and laid folding, with straight or broken joints, bevelled or square heading joints. He should be able to draw in elevation, and give vertical and horizontal... | |
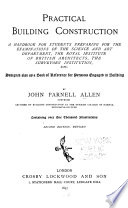 | John Parnell Allen - Building - 1897 - 560 pages
...dimensions, couple, collar, and king-post roofs, showing the details of the framing and of the ironwork. He should be able to draw, from given dimensions,...and laid folding, with straight or broken joints, bevelled or square heading joints. He should be able to draw in elevation, from given dimensions, a... | |
| |