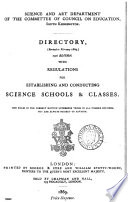 | COUNCIL ON EDUCATION, SOUTH KENSINGTON - 1869 - 986 pages
...rebated arr-t filleted, ploughed and tongued, and laid folding, with straight orbrokaj joints, beveled or square heading joints. He should be able to draw in elevation, from given dimensions, ^ framed partition with door openings. He should be able to draw in elevation, and give vertical and... | |
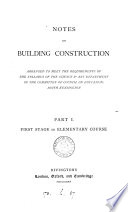 | Percy Gaillemard L. Smith - 1875 - 264 pages
...kinds, dovetailing, cross-grooving, rebating, plough-grooving, chamfering, rounded nosing, and housings. He should be able to draw in elevation, and give vertical and horizontal sections of, the following doors — viz. ledged, ledged and braced, framed and braced, panelled, and the mode of... | |
 | Henry Fidler - Building - 1875 - 248 pages
...kinds, dovetailing, cross-grooving, rebating, plough-grooving, chamfering, rounded nosing, and housings. He should be able to draw in elevation, and give vertical and horizontal sections of, the following doors — viz. ledged, ledged and braced, framed and braced, panelled, and the mode of... | |
 | Frederick T. Camp - Architectural drawing - 1882 - 48 pages
...dove- tailing, cro^s-grooving, rebating, plough grooving, champering, rounde I nosings and housings. He should be able to draw, in elevation, and give vertical and horizontal sections of the following doors, viz.; ledged, ledged and braced, framed and braced, paneled, battened, and the... | |
 | Frederick Edward Hulme - Art - 1882 - 240 pages
...and tongued, and laid folding, with straight or broken joints, bevelled or square heading joints. H e should be able to draw in elevation, from given dimensions, a framed partition with door-openings. He should be able to draw in elevation, and give vertical and horizontal sections of... | |
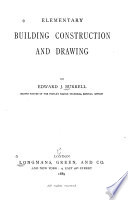 | Edward J. Burrell - Building - 1889 - 264 pages
...kinds, dovetailing, cross-grooving, rebating, plough-grooving, chamfering, rounded nosing, and housing. He should be able to draw in elevation, and give vertical and horizontal sections of, the following doors— viz. ledged, ledged and braced, framed and braced, paneled, and the mode of... | |
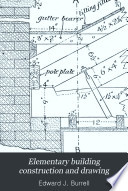 | Edward J. Burrell - Building - 1889 - 264 pages
...rebated and filleted, ploughed and tongued, and laid folding, with straight or broken joints, beveled or square heading joints. He should be able to draw in elevation, from given dimensionSj a framed partition with door openings. He should be able to draw in elevation, and give... | |
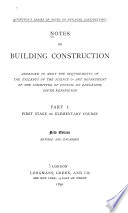 | Henry Fidler - Construction industry - 1891 - 334 pages
...side), section, sectional elevation. He should understand the object of bond in brickwork, ie, English bond, Flemish bond, or English bond with Flemish facing,...frames. He should be able to describe, by drawings, headings of different kinds, dovetailing, cross-grooving, rebating, plough-grooving, chamfering, rounded... | |
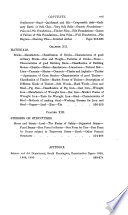 | Henry Fidler - Construction industry - 1891 - 322 pages
...the details of the framing and of the ironwork. battens, rebated and filleted, ploughed and tougued, and laid folding, with straight or broken joints,...frames. He should be able to describe, by drawings, headings of different kinds, dovetailing, cross-grooving, rebating, plough-grooving, chamfering, rounded... | |
 | Edward J. Burrell - Building - 1891 - 268 pages
...rebated and filleted, ploughed and tongued, and laid folding, with straight or broken joints, beveled or square heading joints. He should be able to draw in elevation, from given dimensionSj a framed partition with door openings. He should be able to draw in elevation, and give... | |
| |