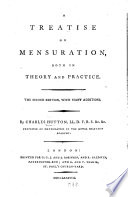 | Charles Hutton - Measurement - 1788 - 728 pages
...breadth 13 feet 2 inches, and height 9 feet 3 inches to the under fide of the cornice, which girts 84 inches, and projects 5 inches from the wall on the upper part next th,q piling : deducting only for a door 7 feet by 4, Anf. 53rd 5f 3' of rendering 1 8 5 6 of ceiling... | |
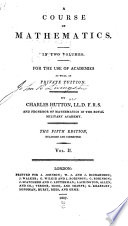 | Charles Hutton - Mathematics - 1807 - 464 pages
...inches, breadth 13 feet 2 inches, and height 9 feet 3 inches to the under side of the cornice, which girts 8£ inches, and projects 5 inches from the wall...the upper part next the ceiling ; deducting only for a door 7 feet by 4 ? Ans. 53 yards S feet 3^ inches of rendering 18 5 6 of ceiling 39 0^4 of cornice.... | |
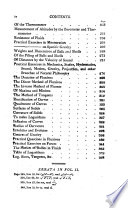 | Charles Hutton - Mathematics - 1811 - 442 pages
...breadth 13 feet 2 inches, and height 9 feet 3 inches to the under side of the cornice, which girts 84- inches, and projects 5 inches from the wall on the upper part next the ceiling ; deducting only for a door 7 feet by 4 ? Ans. 53 yards 5 feet 3| inches of rendering 18 5 6 of ceiling 39 0|£ of cornice.... | |
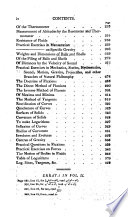 | Charles Hutton - Mathematics - 1811 - 494 pages
...height 9 feet 3 inches to the under side of the cornice, •which girts 8|- inches, and projects o inches from the wall on the upper part next the ceiling ; deducting only fur a door 7 feet by 4- ? Ans. 53 yards 5 feet 34- inches of rendering 18 56 of ceiling 39 0|| of cornice.... | |
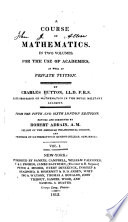 | Charles Hutton - Mathematics - 1812 - 620 pages
...breadth 1 3 feet 2 inches, and height 9 feet 3 inches to the under side of the cornice, whK,n girts 85 inches, and projects 5 inches from the wall on the upper part next the ceiling; deducting only fora door 7 feet by 4 ? Ans. 53 yards 5 feet 3£ inches of rendering 18 5 6 of ceiling 39 0~J. of cornice.... | |
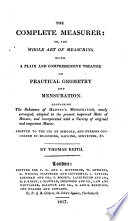 | Thomas Keith - 1817 - 306 pages
...inches, breadth 13 feet 2 inches, and height 9 feet 3 inches to the under ği*le of the cornice, which projects 5 inches from the wall, on the upper part next the ceiling; required the quantity of rendering and plastering, there being no deductions but for one door, the... | |
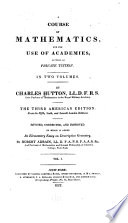 | Charles Hutton - Mathematics - 1822 - 616 pages
...inches, breadth 13 feet 2 inches, and height 9 feet 3 inches to the under side of the cornice, which girts 8£ inches, and projects 5 inches from the wall...the upper part next the ceiling ; deducting only for a door 7 jfeet by 4 ? Aas. 53 yards 5 feet 3^ inches of rendering 18 5 6 of ceiling 39 0}£ of cornice.... | |
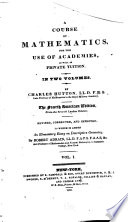 | Charles Hutton - Mathematics - 1825 - 608 pages
...breadth 13 feet 2 inches, and height 9 feet 3 inches to the under side of the cornice, which girts V'. inches, and projects 5 inches from the wall on the upper part next the ceiling : deducting only for a door 7 feet by 4 ? Ans. 53 yards 6 feet 3£ inches of rendering 18 5 0 of ceiling 39 0|i of cornice.... | |
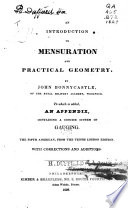 | John Bonnycastle - Geometry - 1829 - 256 pages
...height 9 feet 3 inches to the under side of the cornice, whose girt is 8£ inches, and its projection 5 inches from the wall on the upper part next the ceiling ; what will be the quantity of plastering, supposing there be no deductions but for one door, whose... | |
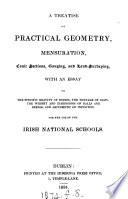 | Ireland commissioners of nat. educ - 1834 - 370 pages
...inches, breadth 13 feet 2 inches, and height 9 feet 2 inches to the under side of the cornice, which projects 5 inches from the wall, on the upper part next the ceiling ; required the quantity of rendering and plastering, there being no deduction but for one door, which... | |
| |